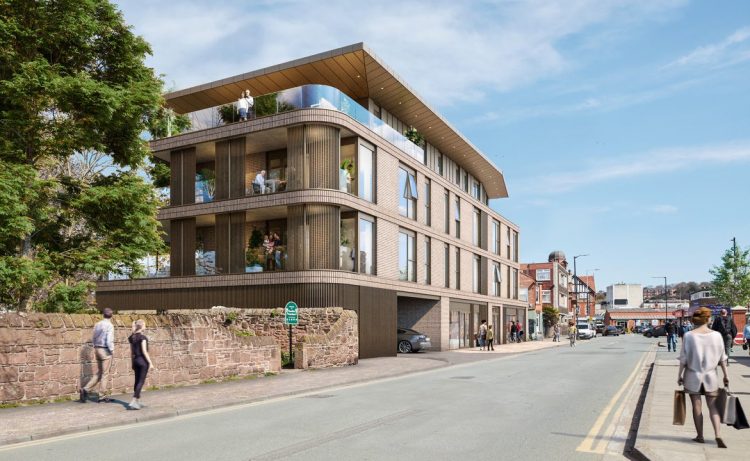Developer Starship reveals first images of its £5.8m luxury apartments development in Wirral which overlooks the Dee Estuary. Tony McDonough reports
Hilbre Sands, a development in West Kirby being built by Starship
Starship says its new £5.8m luxury apartments development in Wirral is due to be completed by the end of 2024.
Called Hilbre Sands, the scheme will comprise eight two-bedroom apartments in the four-storey former M&Co building in West Kirby. Two penthouse apartments measured 1,111 sq ft and 1,151 sq ft.
Although Birkenhead-based Starship specialises in factory-built modular homes, the project is being created using a mixture of steel frame and traditional methods.
Incorporating open-plan living design and private outdoor spaces, each apartment includes a wraparound terrace, offering residents views across the Dee Estuary, Hilbre Island and Sandlea Park. These floor plans are accentuated by floor-to-ceiling windows.
Located on the edge of the Marine Lake, Hilbre Sands also features frameless glazed balconies wrap around the terraces, with large slim aluminium windows finished in a muted bronze tone.
Developed and constructed by Starship, each apartment has been planned by Eden Planning and designed by DK-Architects.
Interior of Hilbre Sands, a development in West Kirby being built by Starship
Dave Dargan, chief executive and co-founder of Starship, said: “The launch of Hilbre Sands marks a milestone in luxury living in the Wirral as we create a desirable space in one of the Wirral’s most desirable postcodes.
“We have meticulously crafted these apartments to help provide a lifestyle where every day feels special. At Starship, we pride ourselves on building beautiful homes in the most desirable UK locations and this apartment building is no exception.
READ MORE: Starship secures cash for £4m Wirral Waters scheme
READ MORE: Council to push high street residential conversions
“Hilbre Sands will become a fantastic new addition to West Kirby, providing people with a home where luxury comes as standard, design is unmatched and every detail is considered.”
Alongside three floors of living space, the ground floor is made up of two retail units measuring 834 sq ft and 942 sq ft respectively, as well as nine car parking spaces.
The post Developer reveals images of £5.8m Wirral scheme appeared first on Liverpool Business News.



